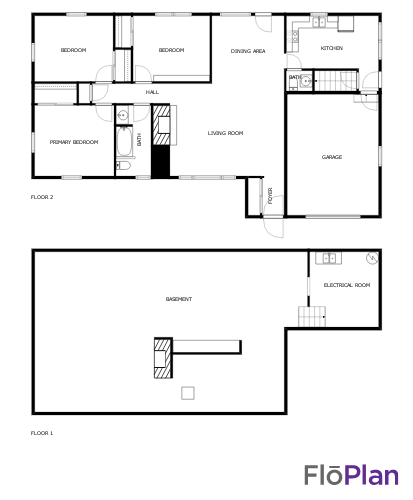$209,900
Benton Harbor, MI 49022
MLS# 24019897
Status: Pending
3 beds | 2 baths | 1307 sqft

1 / 36





































Property Description
Looking for a new home in Fairplain, MI? Check out this fantastic 3-bedroom, 1.5-bathroom ranch-style house located at 272 Downey Dr. This spacious home is situated in the Fairplain neighborhood and features a large yard with patio for outdoor entertainment. Each bedroom is roomy with large, lighted closets and wood flooring. The open floor plan between the living and dining rooms provides a comfortable space for relaxing and entertaining. The full basement has unlimited possibilities for your individual needs. There are two fireplaces, one in the family room and another in the basement. The furnace is brand new as of 2021, so you can move in with peace of mind. This charming well-maintained home has over 1,300 sq. ft. of living space and is ready for your updates and personal touch,
Details
Maps
Location & Property Info
County: Berrien
Street #: 272
Street Name: Downey
Suffix: Drive
State: MI
Zip Code: 49022
Zip (4): 6824
Cross Streets: Colfax or Russel Rd
Property Sub-Type: Single Family Residence
Area: Southwestern Michigan - S
Municipality: St. Joseph Twp
Office/Contract Info
Status: Pending
List Price: $209,900
List Price/SqFt: 160.6
Auction or For Sale: For Sale
Current Price: $209,900
Sub Agency Type: %
Buyer Agency: 3
Buyer Agency Type: %
Trans Coord Type: %
Listing Date: 2024-04-24
Ownership Type: Private Owned
General Property Info
New Construction: No
Lot Measurement: Acres
Lot Acres: 0.23
Lot Square Footage: 10002
Lot Dimensions: 76.7ft x 130.4ft
Year Built: 1958
Road Frontage: 76
Fireplace: Yes
Total Fireplaces: 2
Income Property: No
Total Rooms AG: 5
Total Fin SqFt All Levels: 1307
SqFt Above Grade: 1307
Total Beds Above Grade: 3
Total Bedrooms: 3
Full Baths: 1
Half Baths: 1
Total Baths: 2
Main Level Primary: Yes
Stories: 1
Design: Ranch
School District: Benton Harbor
High School: Benton Harbor
Waterfront: No
Tax Info
Tax ID #: 11-18-5400-0030-00-5
Taxable Value: 60839
SEV: 70300
For Tax Year: 2023
Annual Property Tax: 1792
Tax Year: 2023
Homestead %: 100
Spec Assessment & Type: None
Remarks & Misc
Directions: Napier to South on Colfax to Right on Downey Dr or South on Russell to Left on Downey Dr
Legal: LOT 30 NICKERSON ACRES
Status Change Info
Under Contract Date: 2024-04-30
Access Feat
Accessibility Features: No
Upper Rooms
Total Baths Above Grade: 2
Main Rooms
Main Bedrooms: 3
Main Full Baths: 1
Main Half Baths: 1
Main Level SQFT: 1307
Basement Rooms
Total Basement SQFT: 1307
Manufactured
Manufactured Y/N: No
Garage
Garage: Yes
Property Features
Laundry Features: Electric Dryer Hookup; In Basement; Washer Hookup
Garage Type: 1; Attached
Exterior Material: Stone
Roofing: Asphalt
Windows: Insulated Windows; Screens
Substructure: Full
Lot Description: Level
Sewer: Public
Water: Public
Utilities Attached: Cable; High-Speed Internet; Natural Gas; Telephone Line
Util Avail at Street: Broadband; Cable; Electric; Natural Gas; Public Sewer; Public Water; Telephone Line
Kitchen Features: Eating Area
Fireplace: Living; Wood Burning; Other
Additional Items: Carpet Floor; Ceiling Fans; Garage Door Opener; Sump Pump; Wood Floor
Appliances: Cook Top; Oven; Refrigerator
Heat Source: Natural Gas
Heat Type: Forced Air
Air Conditioning: Central Air; SEER 13 or Greater
Water Heater: Electric
Exterior Features: Patio; Porch(es)
Landscape: Shrubs/Hedges
Driveway: Concrete
Street Type: Public
Mineral Rights: Unknown
Terms Available: Cash; Conventional; FHA; MSHDA; VA Loan
Sale Conditions: None
Room Information
| Room Name | Length | Length | Width | Level | Width | Remarks |
| Kitchen | 15.00 | 15.00 | 12.00 | Main | 12.00 | Garage & Side Entry Doors |
| Dining Room | 12.00 | 12.00 | 11.00 | Main | 11.00 | Open to FR w/ Rear Patio access |
| Family Room | 19.00 | 19.00 | 15.00 | Main | 15.00 | Fireplace |
| Primary Bedroom | 13.00 | 13.00 | 12.00 | Main | 12.00 | |
| Bedroom 2 | 13.00 | 13.00 | 11.00 | Main | 11.00 | |
| Bedroom 3 | 13.00 | 13.00 | 11.00 | Main | 11.00 | |
| Bathroom 1 | 12.00 | 12.00 | 8.00 | Main | 8.00 | |
| Bathroom 2 | 4.00 | 4.00 | 4.00 | Main | 4.00 | 1/2 Bath near FR |
| Other | 6.00 | 6.00 | 4.00 | Main | 4.00 | Entry |
Listing Office: eXp Realty
Listing Agent: John Holden
Last Updated: May - 01 - 2024

The listing broker’s offer of compensation is made only to MichRIC member MLSs and a number of other MLSs throughout Michigan under a reciprocity agreement. For a current list visit mlshelp.com.
The data relating to real estate on this web site comes in part from the Internet Data Exchange program of the MLS of MICHRIC , and site contains live data. IDX information is provided exclusively for consumers' personal, non-commercial use and may not be used for any purpose other than to identify prospective properties consumers may be interested in purchasing.
